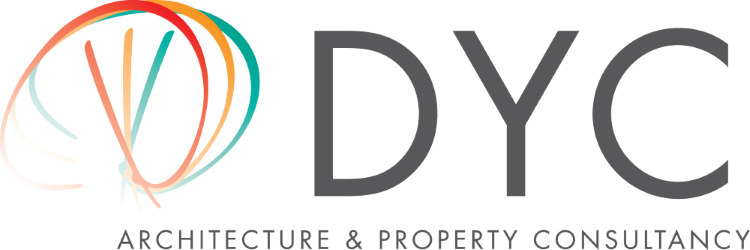The Design Process
The design process is typically broken into stages with set deliverables at the end of each stage. The stages are reasonably standard throughout the industry but will be refined to meet the given requirements for your project.
Having the work broken into stages allows you to pause if you wish at the end of a stage and make any changes as we progress towards your end goal.
The Design Stages
Pre-design
After the initial meeting and the confirmation of the brief we collect all the information that is needed to start the design process. This may include:
- Obtaining existing plans
- Measuring existing structures
- Obtaining a Certificate of Title
- Investigation of District Plan constraints
- Site analysis and surveys (a topographical survey maybe required)
- Assessing wind and soil conditions
Concept Design
We are now able to start on the concept design with full knowledge of the constraints to the project.
During the design process we will typically explore a couple of design solutions for your consideration. This is often a natural outcome of the design process that also provide more solutions.
The focus of this stage is to define the form and layout of the project making the best use of the site and constraints. Materials will be proposed but selections are left to the developed design stage.
We typically present the designs in person using printed plans and images and live 3D navigable models of the building.
Developed Design
Here we confirm the finalized design by incorporating your feedback to the concept designs. We also confirm with you the materials, joinery, and fittings that you would like for the project and add this information to the drawing set. Finally, we will propose a structural solution, this may require some liaison with a structural engineer.
At this point the drawings will have enough information for a quantity surveyor to complete a provisional estimate of the construction costs. You might also consider consulting a property valuer to estimate the value of the completed project.
If the estimate exceeds your budget, we can work with you to reduce the scope of the proposed work.
Resource Consent
While we always try to complete a design within the Permitted Activities of the councils District Plan (a document which governs land use) this may not always be possible. If required, we can offer services for the completion of a Resource Consent application and liaise with the council on your behalf.
Contract Documentation
This stage is sometimes referred to as Working Drawings. We complete the drawings and documentation that the builder needs to provide a price for the project, to construct the building and for the council to issue a building consent. The documents will describe in detail:
- what is in the building?
- how it goes together
- level it must perform to
This stage also includes the lodging of the building consent application and liaising with the council on your behalf. The project must have building consent before the work can begin.
DYV is focused on producing documentation of high quality. This has numerous payoffs including more accurate pricing, reduced delays on-site and a better performing and more valuable building.
Procurement
As soon as the contract documentation is completed and approved by you, we can help you with the process of finding a suitable builder for the work. We can prepare the tender documentation and process required to find a suitable builder.
Once all the prices have been received, we will recommend the most suitable builder for the work. Our recommendation will be based not just on price on the builder’s but on other factors such as their ability to complete the work well and with the minimum of delays.
We can also guide you through the process of entering into a contractual agreement with the builder.
Project Observation and Administration
Once the project has begun there are services that we can provide to guide you through the building process to completion. The unexpected frequently arises on site and it is best to get advice from the people who designed the work as to a solution for any issues.
We provide services to help you with the administration of the contract with the builder, provide solutions for onsite issues and approve changes to the construction price caused by these changes. It is highly recommended that you consider engaging professional services for this stage as it will likely save you money when on-site issues occur.
